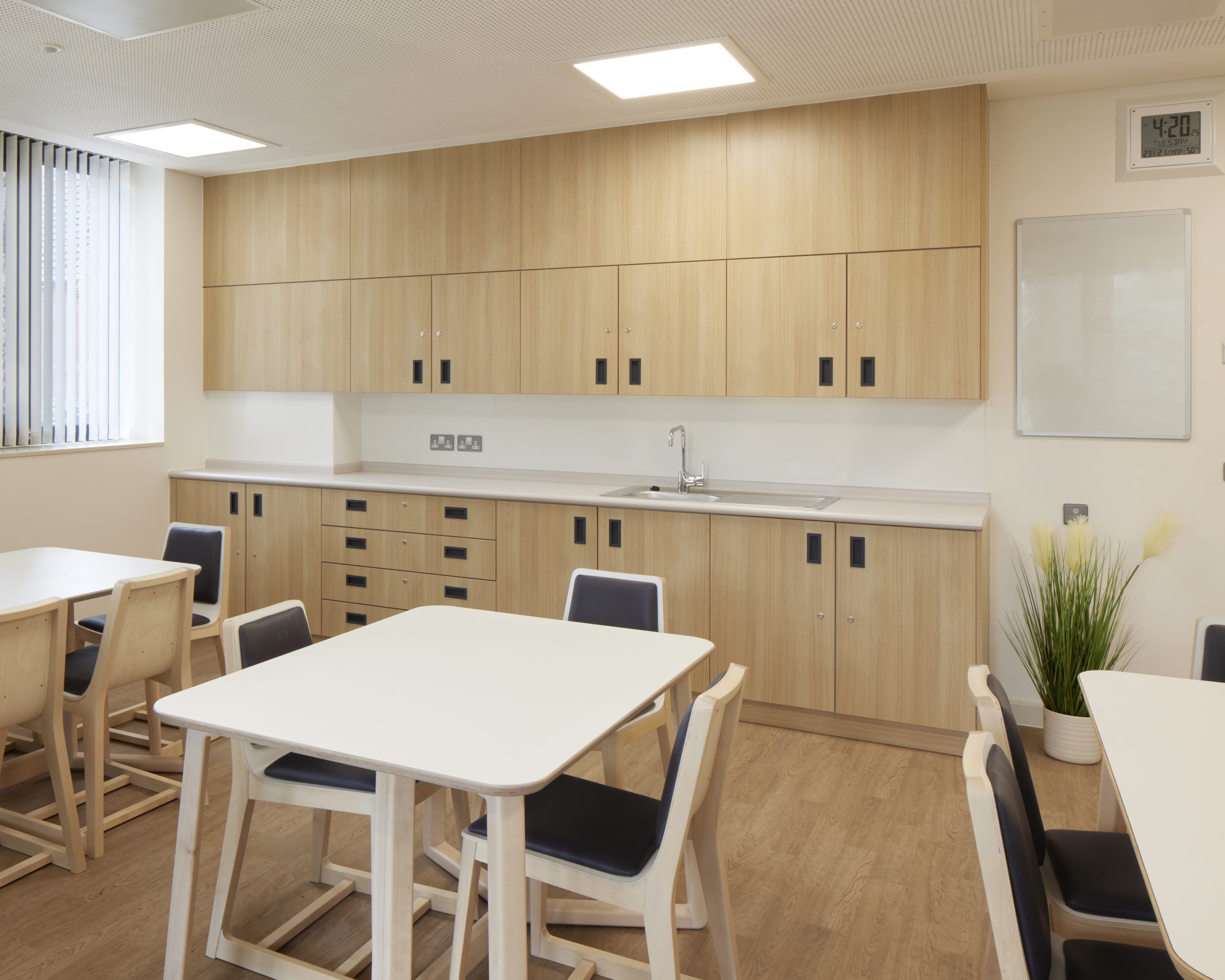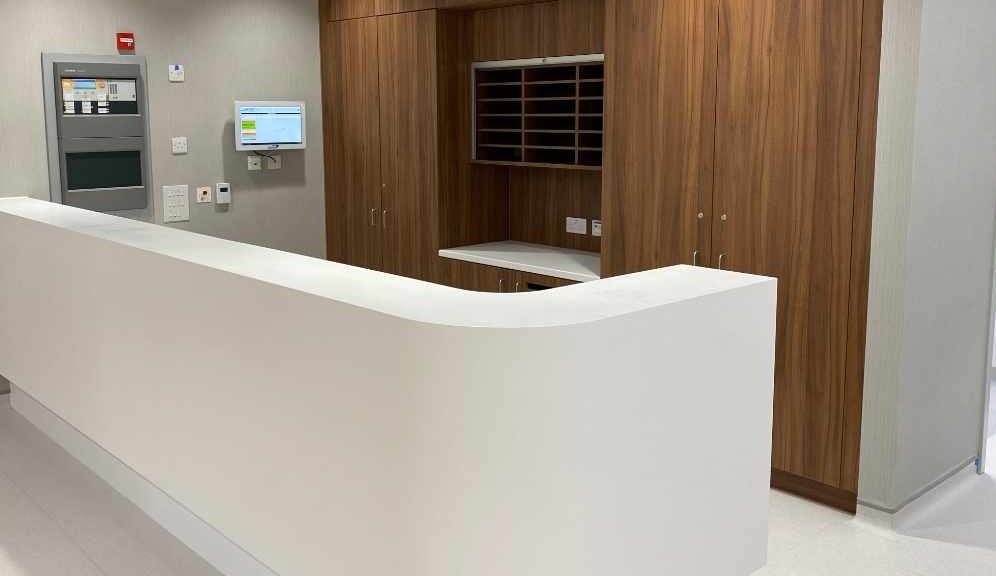Let me invite you into the world of fitted furniture - an environment where precision…

The future of healthcare architecture – how will it be changed by COVID-19?
It’s undeniable that the current global crisis of Covid-19 is going to change the way the world looks in ways never seen before. The way in which our spaces are used, whether for work, leisure or health, is coming under scrutiny and people are already looking at ways we can plan for a future that helps lessen the impact of any similar pandemics. Covid-19 has shown us that how we design and construct hospitals and healthcare spaces in particular is not conducive to infection control. This isn’t something entirely new – outbreaks of MRSA, norovirus and flu strains throughout hospitals is not unheard of and there have been many NHS campaigns to encourage better hygiene to stop the spread. But investing in serious up-front cost to redesign, refit and upgrade spaces and furniture had until now been something that seemed unlikely to happen. In light of Covid-19, all hospitals and healthcare centres will have to include elements of virus containment and prevention in their design. In this article we look at the future of healthcare architecture and how it will be changed by Covid-19.
Healthcare architecture guidelines
Healthcare architecture and hygiene-first products and materials will become central to design and kitting out spaces. Meeting stricter guidelines, such as installing products and healthcare furniture items that meet guidelines like HTM 63 and HTM 71 will become essential, as well as taking into account new guidance for protecting those most at risk.

The traditional structures of wards and waiting rooms will likely change as well. Wards will need to be adaptable so they can handle high numbers of admissions while able to contain infection. This could take the shape of having portable partitions to divide up wards built into the walls, beds equipped with shielding polyurethane to create temporary infection control, and having dedicated PPE stocks per ward.
Hospital design in the future
Ideally, future hospital design would incorporate adequate spaces for isolating patients, similar to the style of cystic fibrosis wards. Here, each patient has a closed room, their own hospital furniture and private bathroom, making it a better format for containing cross-infection, although more expensive.
When it comes to waiting rooms, finding ways to maintain capacity while reducing the potential spread of disease is essential. Whether this means having washing stations so those waiting can wash their hands on entering and leaving, having healthcare furniture made from bacteria-resistant materials, or having smaller segmented areas for people who suspect they have an infectious disease.
Architecture that allows social distancing
Architects will have to consider other key factors, such as increased ventilation and windows (as fresh air is shown to help disperse infectious particles), and ensuring buildings allow for social distancing where possible – with bigger nursing stations, wider corridors, and more disinfection/washing stations available to staff and patients throughout.
Most importantly, all aspects of hospital design and hospital architecture will need to take into account how to reduce the spread of disease and ensure better health and safety for all. Architects, specifiers, suppliers, manufacturers and product designers will all have to work together to build spaces that are more prepared and resistant for future pandemics.

Future of healthcare architecture – where to find out more
David Bailey Furniture Systems is already ahead of the curve when it comes to Covid-19. With our storage units and worktops complying with NHS HTM 63 and HTM 71 infection control regulations and standards, we’re already working towards a safer future for hospitals and healthcare facilities. To find out more about our compliant furniture, or to learn more about how we’re the best fit for your hospital refurbishment or construction, get in touch today.
See our range of HTM 63 compliant furniture & download a brochure.
See our range of HTM 71 compliant furniture & download a brochure.
Visit our online architects centre, where you can download colour cards, Revit/BIM/CAD drawings, see sample room layout, proposal templates and more to help you with your project proposals.
Images by: Ga Huy from Pexels
Daniel Watson from Pexels
Pixabay








