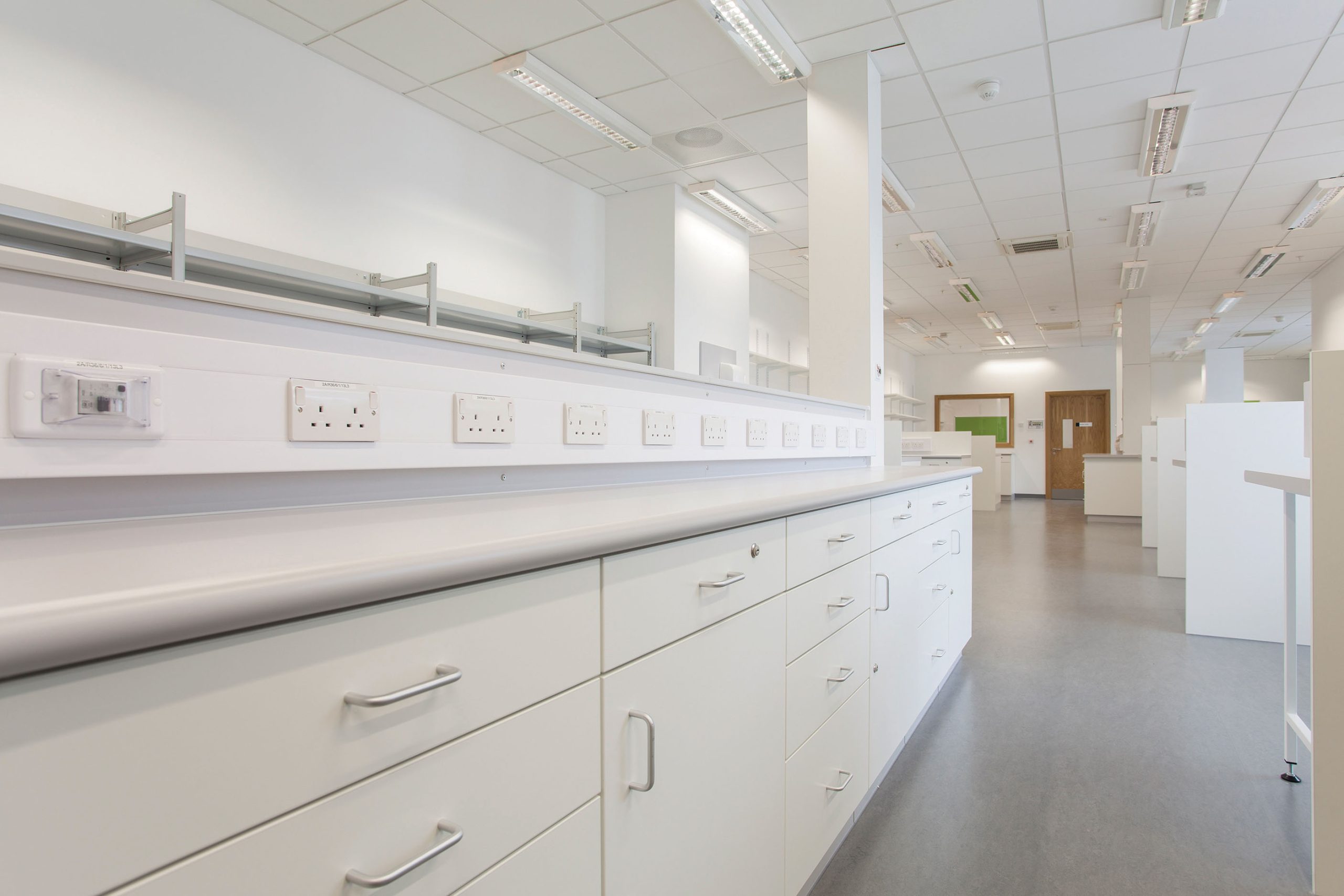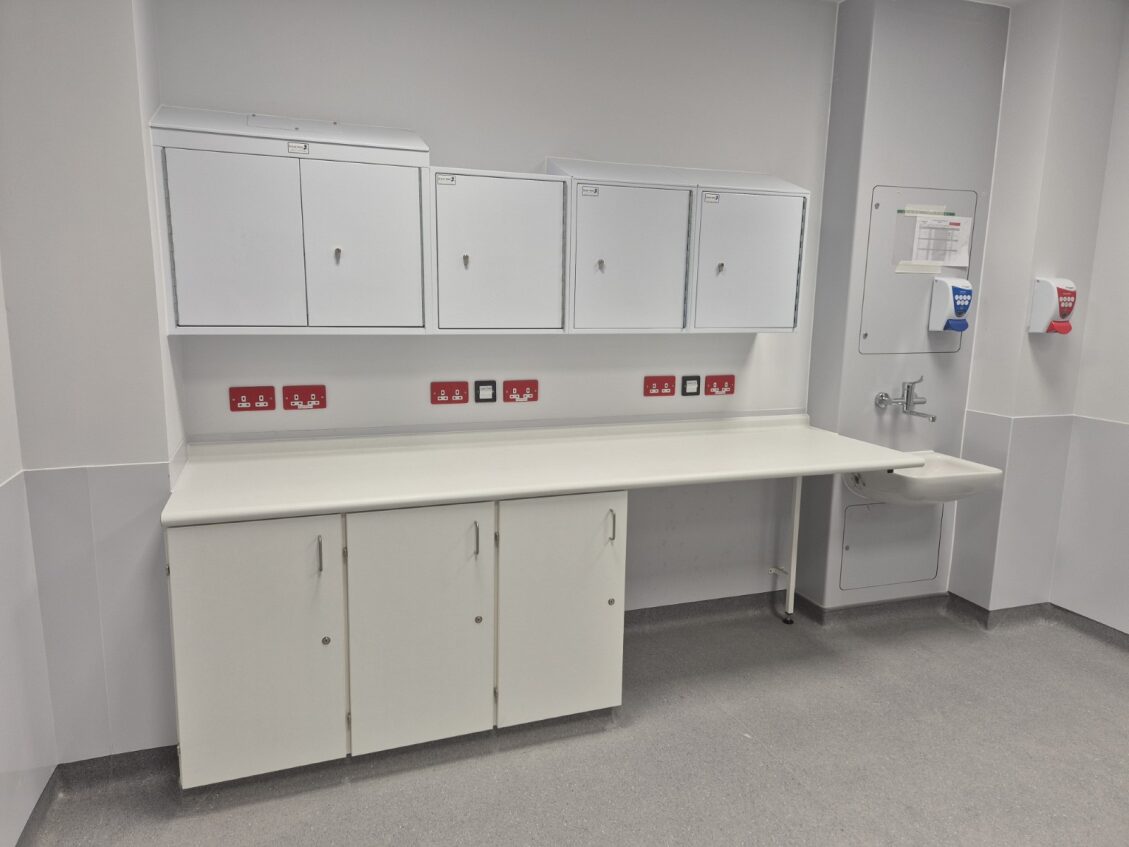You are probably talking about storage units, but we know what you mean. It’s a…
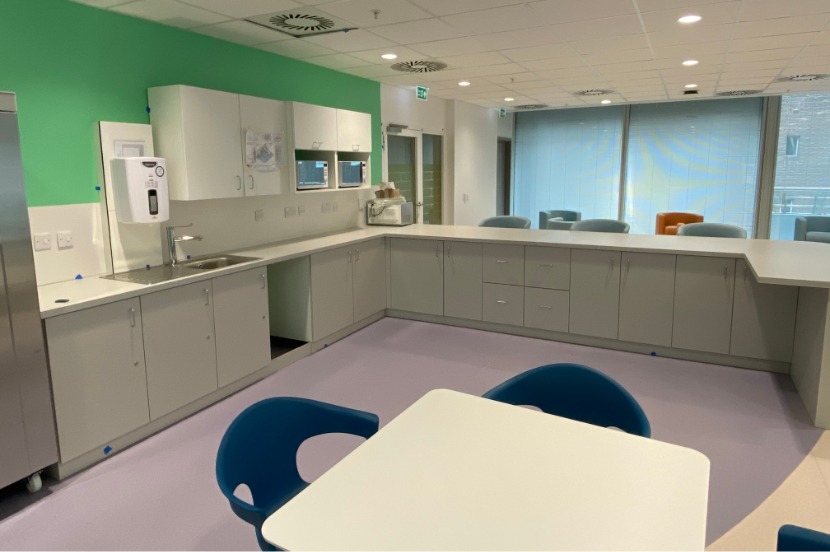
Staff wellbeing in hospital design. 4 key considerations
When we think of how to design hospitals with wellbeing in mind, patients are typically the audience we think of. Public spaces, hospital rooms and consultation areas are crafted with thoughtful elements to put hospital visitors at ease. But what of the staff who spend their days working and sometimes even sleeping at these venues to ensure that patients are well looked after?
Designing hospital furniture solutions with staff wellbeing in mind has a flow-on effect for patients. Happy, healthy and calm staff are better caregivers. They’re also more productive, enthusiastic workers. What’s more, those who feel valued tend to express more loyalty.
When refurbishing or building new facilities, remember that wellbeing inspired design is not just for patients. Here are 4 considerations to design with staff wellbeing in mind.
Plan the staff route

Floor planning is a staple in hospital design, and it’s just as important to make sure patients can get around easily as it is to ensure staff can move swiftly through the building.
Failing to consider the routes taken by staff can cause them to walk unnecessary lengths, held up by patient foot traffic, limiting their productivity by tying them up in transit.
Designing optimal routes for staff helps minimise their steps, optimise their time and focus on the work more than the walk.
Consider accessibility

Whether you think of doctors or nurses moving throughout the hospital or administration staff in back offices or front receptions, their ability to access the documents, charts and equipment they need drastically enhances their job performance.
Not only should the items they need be easily accessible from wherever they are, but they should also be designed into the layout with physical health in mind. Any furniture related designs, such as cupboards and storage, should factor in the average height of staff and how they will have to move their body to access these items.
Accessibility keeps staff strong and able-bodied so that they can stay on their feet for longer.
Build better breakrooms
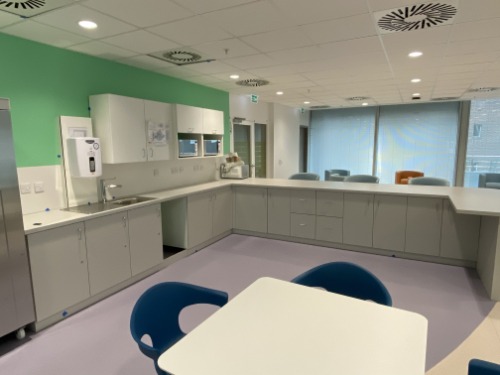
No matter how tired someone is, no one can relax on uncomfortable chairs under fluorescent lighting. For all the stress involved in healthcare, hospital staff need a breakroom that truly gives them a break.
Tables and chairs are necessary for eating and should be at an optimal height for back and neck health, with comfortable chairs to sit on. In addition, there should be seating options included specifically for relaxing.
Benches and cupboards are also important elements. Again, considered healthy heights so that cups, plates, utensils and other items are easy to access and washing and storing doesn’t require awkward bending or overreaching.
Design shared spaces with shared purposes
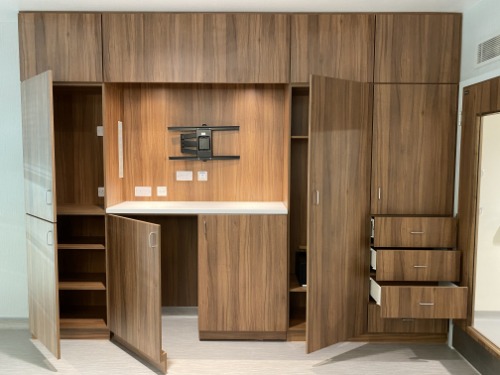
Hospitals are for patients, so naturally, the majority of spaces will be shared between patients, staff, and visiting family and friends. Hospital rooms are the epitome of this. These rooms must focus on patient care, but doctors and nurses need to function well in this space. Staff workflows need to be held as high a priority as patient comfort design.
These spaces can cover all parties effectively by considering staff workflows and designing them into the space. The placement of cabinets and equipment allow staff to do their job more efficiently. Storage helps staff access supplies quickly. The overall room layout should be done to position staff in a section that they can navigate smoothly, keeping visitors in a different part of the room so as not to interrupt the workflow.
Staff wellbeing in hospital design – find out more
Furniture is the cornerstone of staff wellbeing in hospital design, and David Bailey Furniture Solutions have been working with hospital architects and developers since 1982 to bring these solutions to life. Manufacturing out of Kent, we partner with the industry to develop bespoke solutions with staff and patient wellness in mind.
Contact our team today to discuss how we bring wellness to furniture solutions. Or browse our healthcare furniture brochure.

