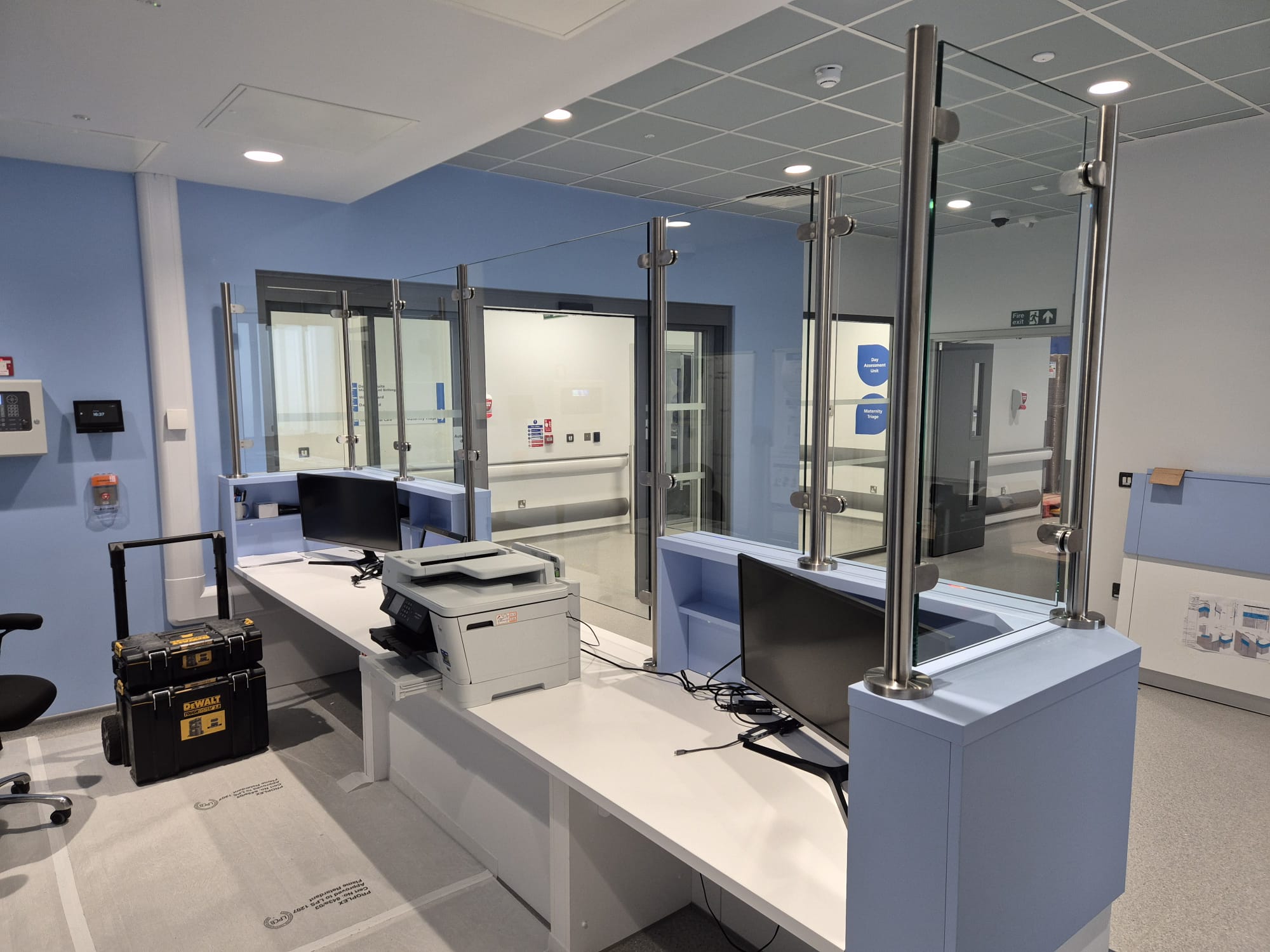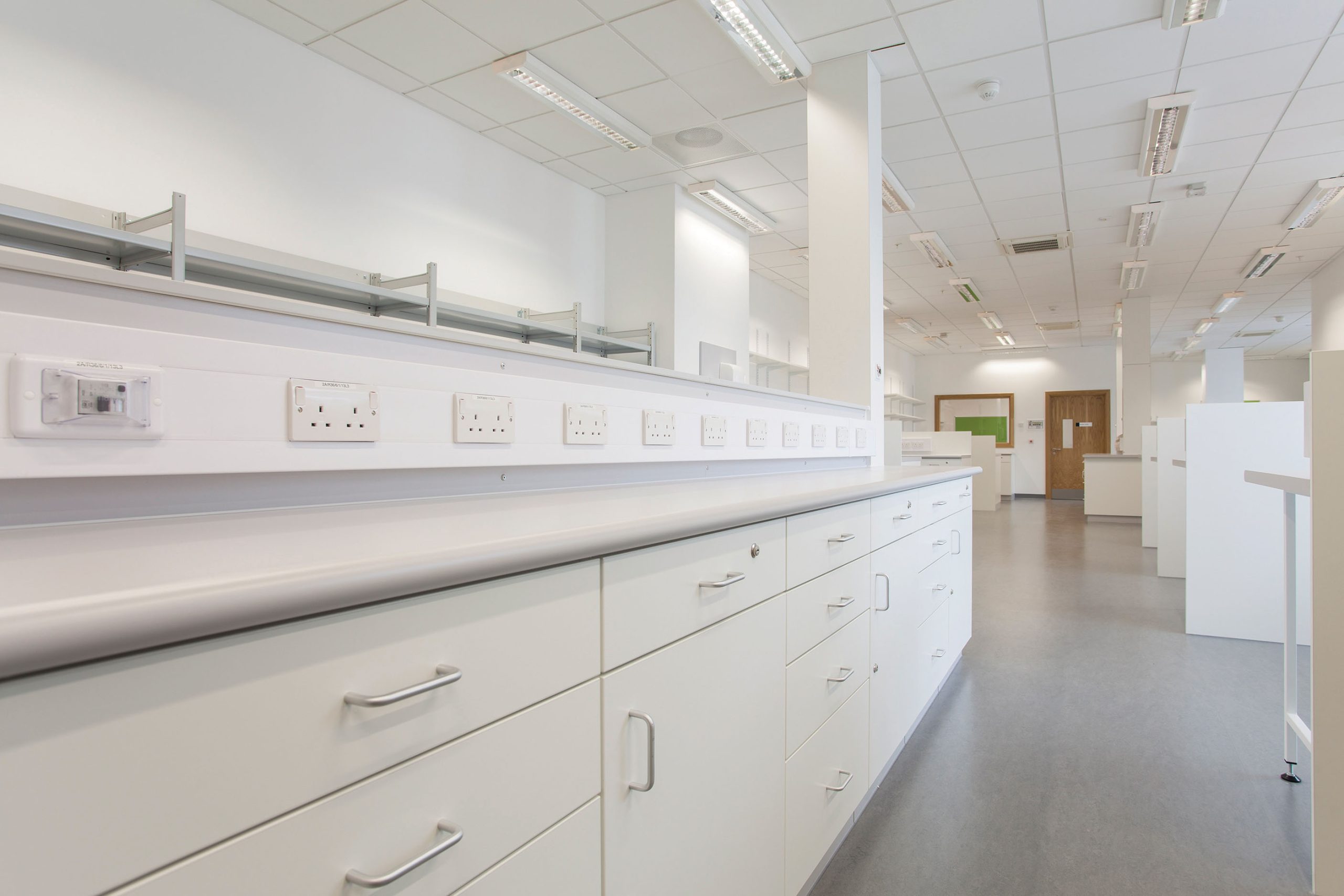The safety of NHS staff has become one of the most pressing challenges facing healthcare…
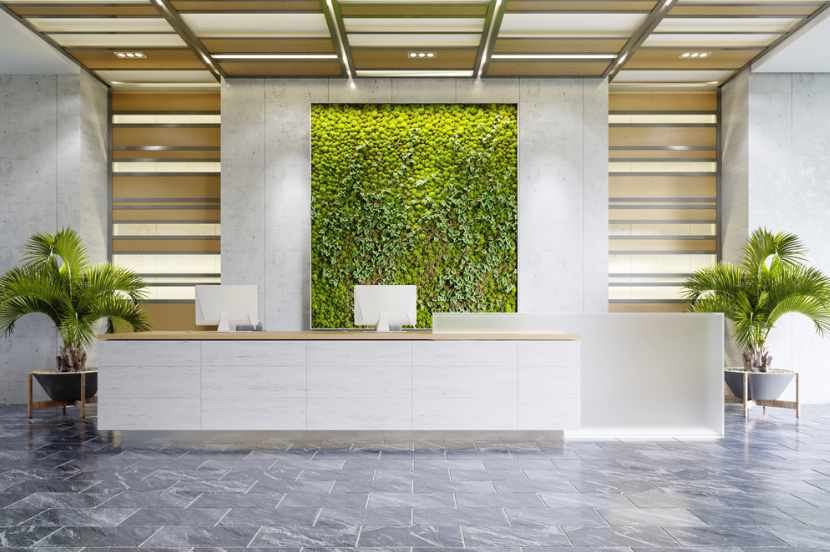
The best biophilic architecture and design trends
While biophilic architectural design elements are not new in 2022, the way they are imagined in hospitals and healthcare facilities is always evolving. Using biophilic principles in hospital design helps patients feel more comfortable. For healthcare facilities – a stressful place for most people to visit – incorporating nature is a tool to help reduce anxiety and improve patient outcomes. From large windows and skylights to incorporating reflective materials into surfaces to help distribute light more evenly throughout a space, biophilic design seeks to bring the outdoors in. We look at some current biophilic architecture and design trends.
Popular biophilic designs coming into hospitals and health centres
Reflective materials:
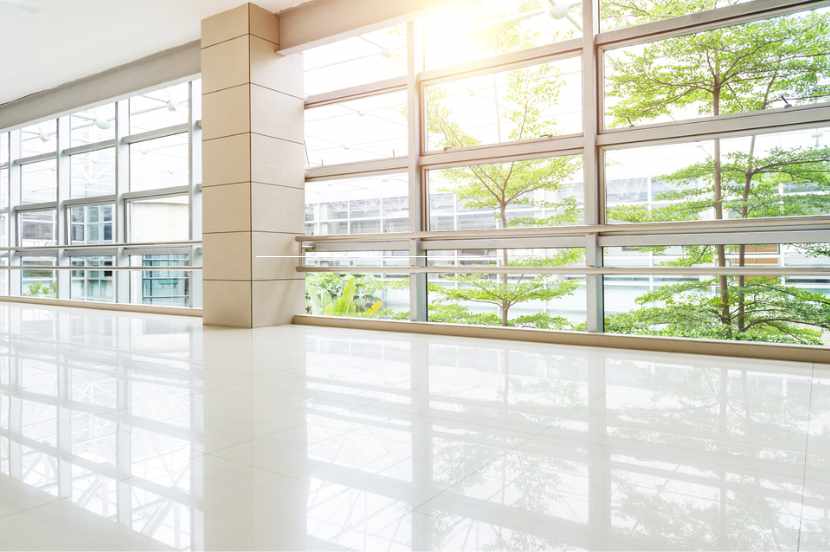
One of the most popular upcoming biophilic design trends is using reflective materials to help distribute light more evenly throughout a space. This can be done by incorporating mirrors into walls and ceilings, or by using polished metal surfaces. This trend is particularly popular in operating theatres, where even lighting is essential for accurate surgical procedures.
For patients, more evenly distributed light in the space, makes it feel brighter and more welcoming.
Skylights and large windows:

Another rising biophilic design trend is the incorporation of skylights and large windows into hospital spaces. This allows natural light to flood into the space, making it feel more open and bright. This is especially effective in waiting areas and reception areas, where patients often must spend long periods of time.
Bringing in natural light helps to reduce stress and anxiety levels. It’s been shown to have a positive effect on patients’ well-being.
Natural materials:
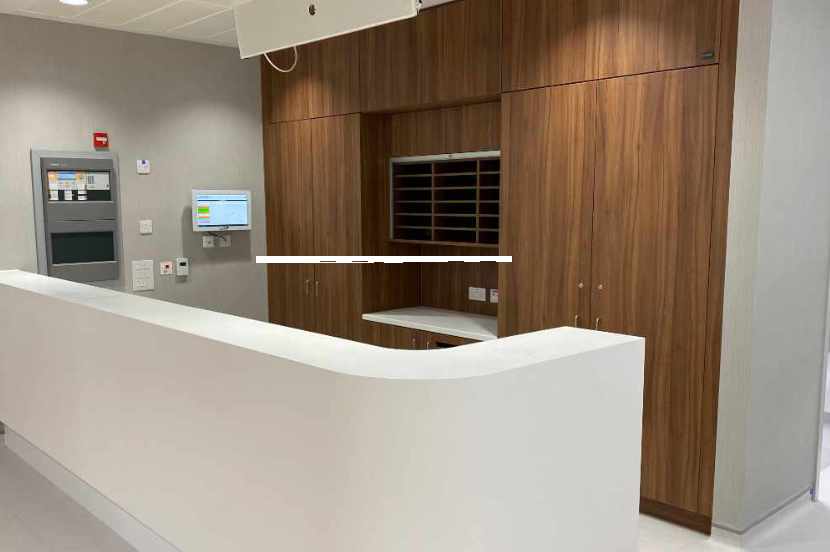
Using natural materials is another way to incorporate biophilic design into hospital spaces. This can be done by using wood, stone or plants in different areas of the hospital. For example, wooden benches in waiting areas can help to create a more calming environment, while plants can help to purify the air. Similarly, storage units and worktops with a wood style finish is suggestive of a natural environment, helping people feel relaxed and at home.
Colours associated with nature can also be a great step toward biophilic design. Utilising earthy tones, such as greens and browns, can help to create a more natural feel in a space. Again, this is particularly effective in areas like waiting rooms, where patients may be spending long periods of time.
Living walls:
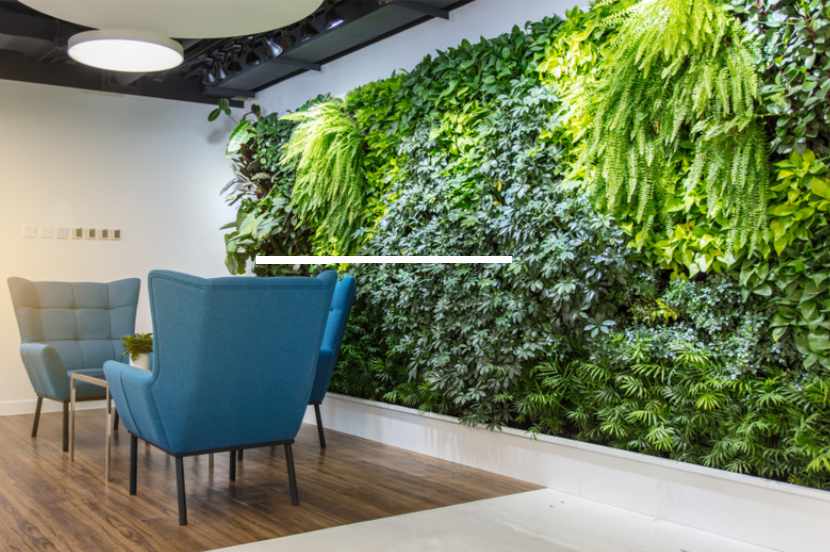
One of the most popular biophilic design trends that has been adopted across industries and even on the external façade of skyscrapers is the “living wall”. A living wall is a vertical garden that brings nature indoors. These walls are covered in plants, which can help to purify the air and create a more natural feel in a space.
These are often used in reception areas, waiting rooms and entrances to make hospitals more inviting. They can also be used in corridors and office spaces to help break up long expanses of blank walls.
Easy biophilic architectural design
Biophilic design doesn’t have to be expensive or difficult to implement. There are a number of easy biophilic elements that can be added to hospital designs without too much cost.
Some of the easiest elements include adding plants, using natural materials and incorporating natural light. These are all affordable and easy to integrate into existing and new hospital designs.
Biophilic architecture and design trends
At David Bailey Furniture Systems, we work with architectural firms, hospitals and healthcare facilities to ensure hospital-grade furniture is also designed with biophilic principles in mind. We can make storage units and furniture in natural colours and wood finishes, and help to minimise clutter which can instead be replaced by plants and other design elements that inspire a sense of calm.
Find out more
Read about the £390k furniture project we completed at the brand new Heatherwood Hospital in Ascot. Located in a beautiful woodland setting, patient bedrooms have views across the treetops and have access to outdoor terraces; the café space offers woodland views and there is a large biodiverse pond area and nearby nature walks. This biophilic design approach supports patient recovery and creates a calm and natural environment for patients, staff and visitors.
Read our article “What are the seven principles of biophilic design?”
Contact our team to discuss healthcare furniture that meets hospital standards without compromising on important aesthetics and biophilic principles.

