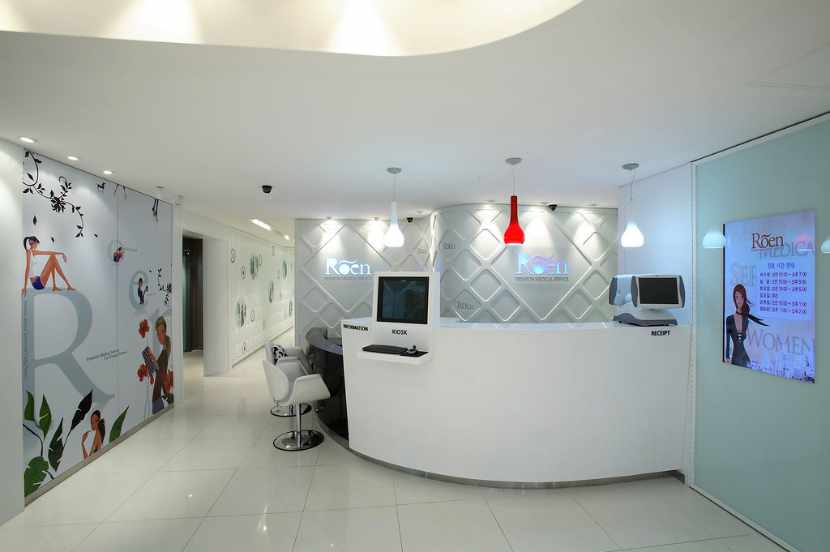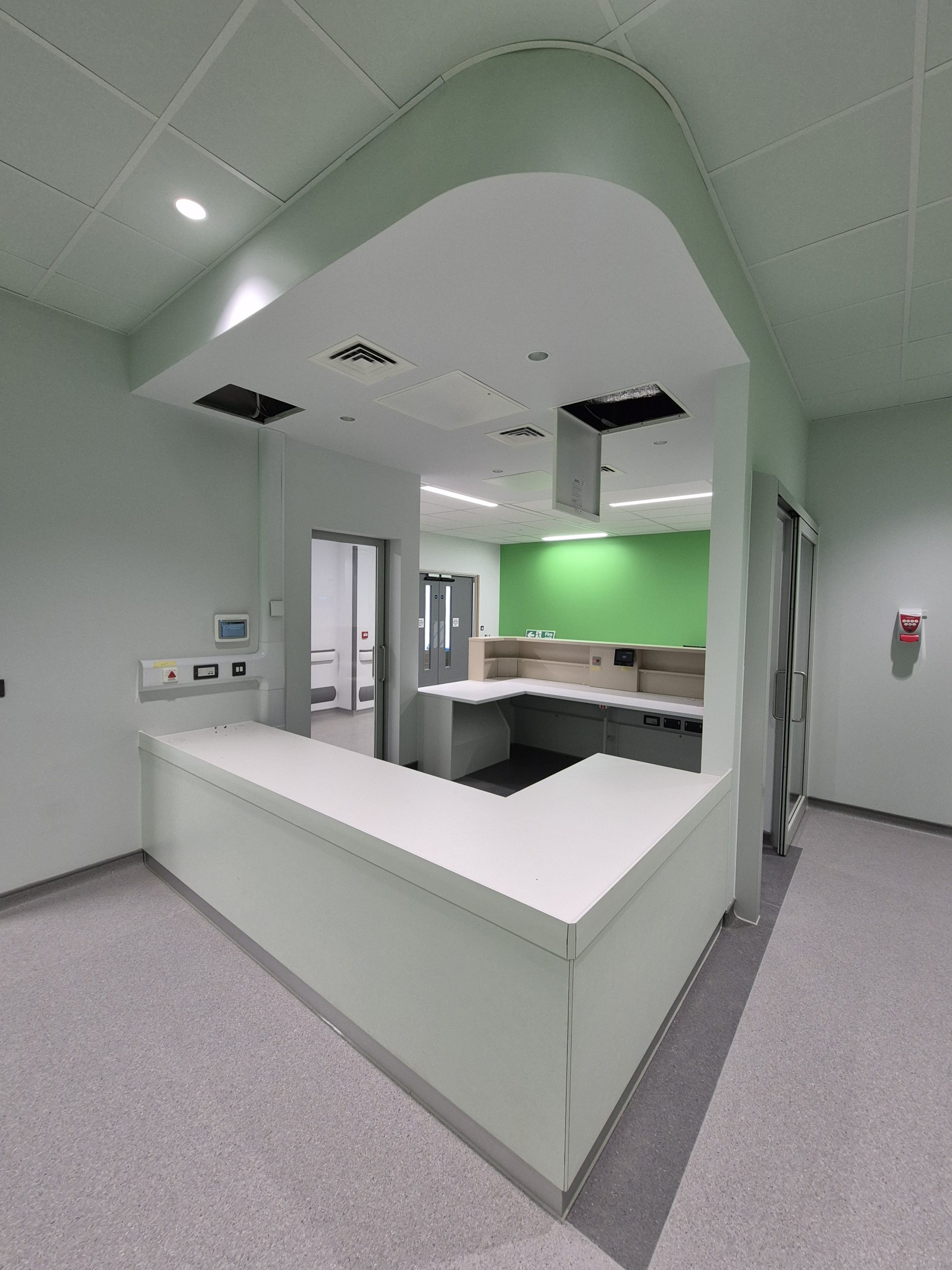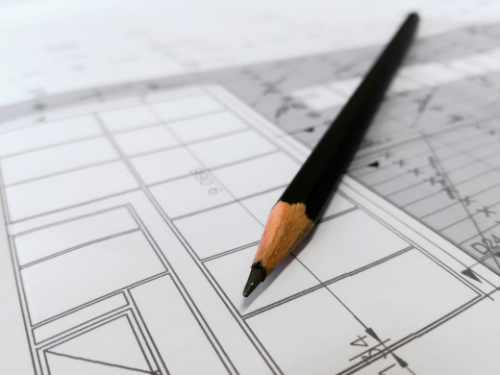Inside the main entrance of a busy NHS hospital is the reception desk. It stands…

5 interior design tips for healthcare facilities
If you’re hired as the architect or building contractor for a healthcare facility, it’s important that you design areas that make hospital visits for patients as pleasant as possible. It’s believed that interior design can play a big part in the healing process, which is why you should keep these five interior design tips for healthcare facilities in mind when starting your next project.
1. Be bold
Many healthcare facilities have dull and drab aesthetics, so creating a bold design will ensure the atmosphere is more welcoming and feels different to other medical practices and hospitals. Bright colours can elevate the overall feel of a room while reducing the anxiety associated with going to the doctor.
2. Stick to one theme
Using too many design styles in a single room can make it seem smaller and more cluttered than it really is. Pick just one style, whether that’s rustic, modern or minimalist, and stick to it. This will ensure the space feels serene and calm. Make sure all the hospital furniture is cohesive too, such as storage units, reception counters and shelving.
3. Ensure the space is accessible
Accessibility is one of the biggest concerns affecting healthcare facilities, so ensure the layout and furniture accommodate this. For example, chairs, couches and tables can be placed in a way that allows those with limited mobility to navigate the room the same as others would.
4. Keep private spaces quiet
Many life-changing conversations are had in hospitals and healthcare facilities, so it’s important that private rooms are toned down in terms of their interior design. They don’t have to be dull or bland, but ensure they’re comfortable and there’s little distractions.
5. Bring nature indoors
Flowers, plants and trees can all elevate the atmosphere of any indoor space, and having these in the entrance or waiting room of a healthcare facility will allow for a seamless transition from the outside. Plants are known to promote healing as well as reduce stress, and they remove toxins from the air and improve ventilation.
Interior design tips for healthcare facilities – where to find out more
At David Bailey Furniture Systems, we have have helped architects and contractors design fitted furniture for the hospital and other healthcare environments for over 35 years. Our factory is in Broadstairs, Kent in the UK and we have provided furniture for many NHS hospitals and private hospitals, including Wexham Park, Guy’s & St Thomas’, Great Ormond Street Hospital, Spire Hospitals and University College London Hospital (UCLH), as well as many regional hospitals, GP surgeries and health clinics around England and Wales.
Read a case study about our contract to manufacture furniture for Wexham Park Hospital.
Or please get in touch to discuss how we might help with your latest healthcare facility project.
Image: Roen Clinic Interior Shot by RonanPark licensed under Creative Commons 4.0








