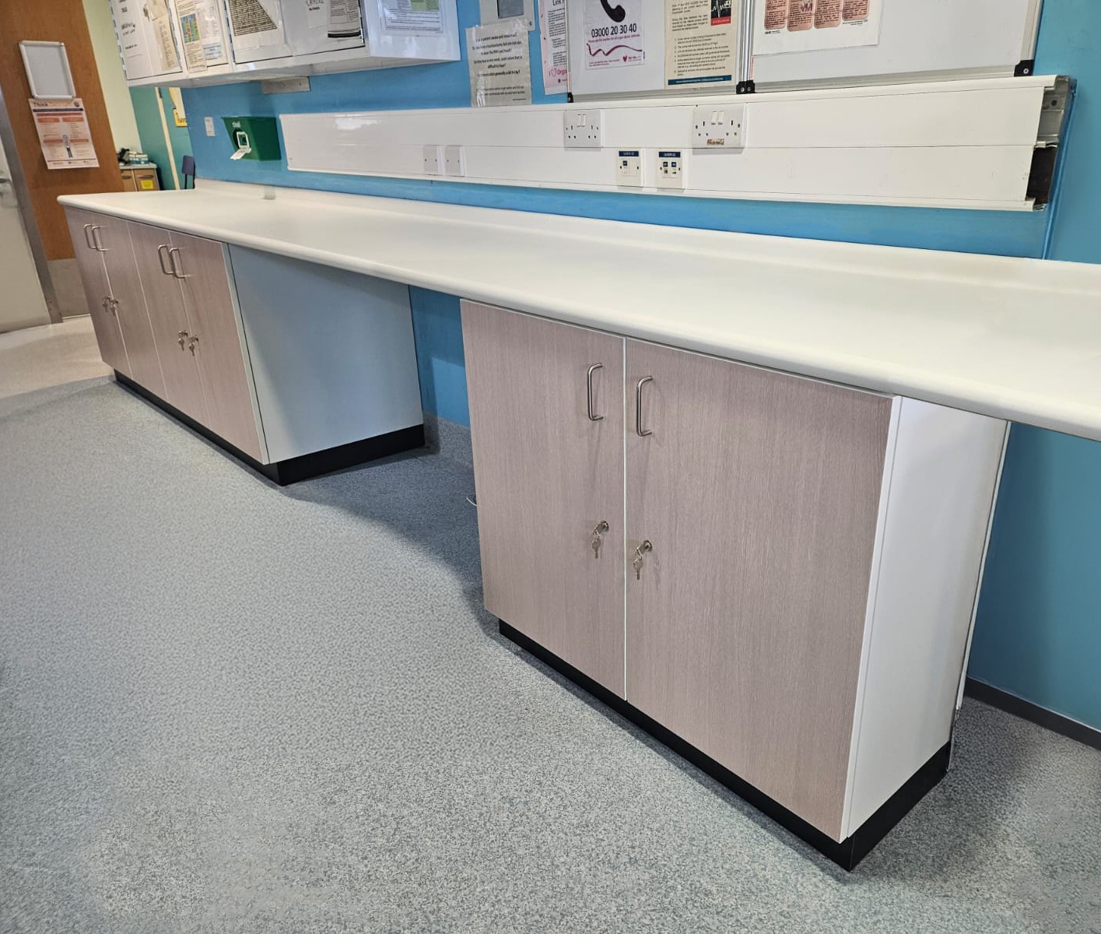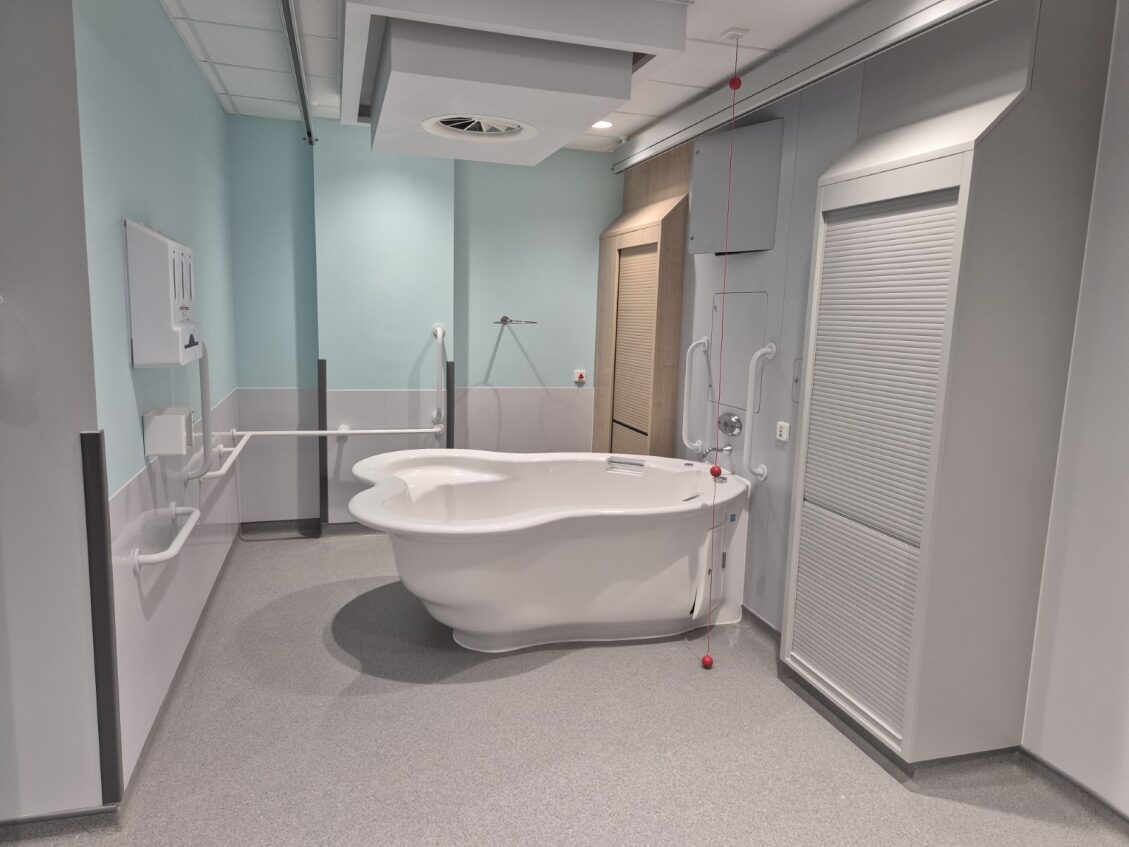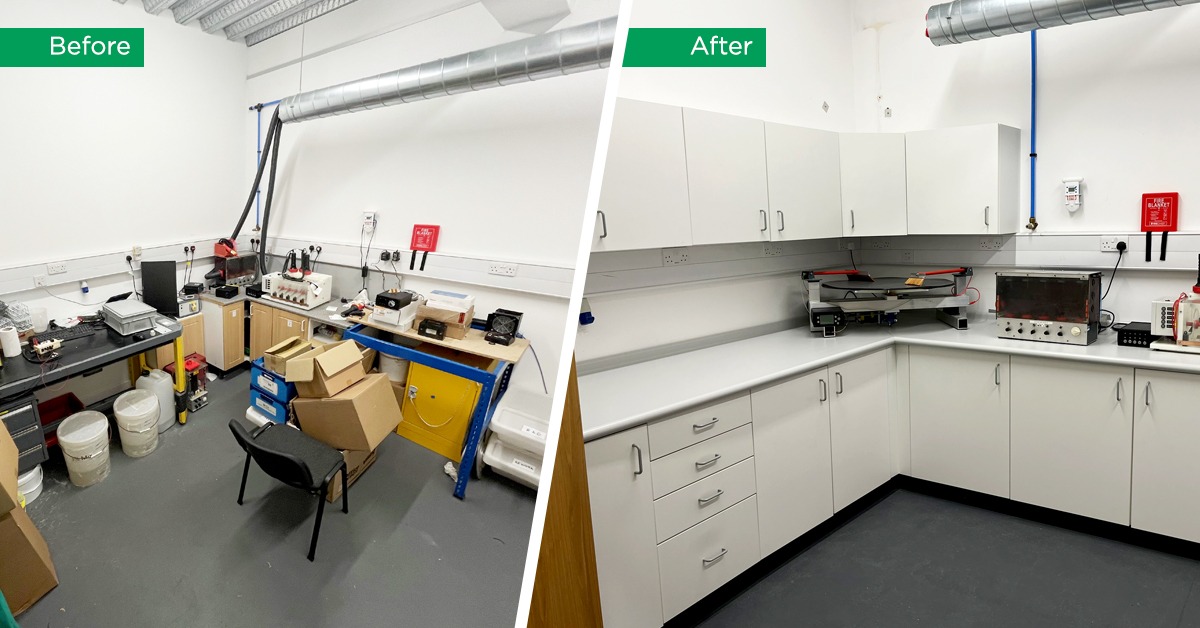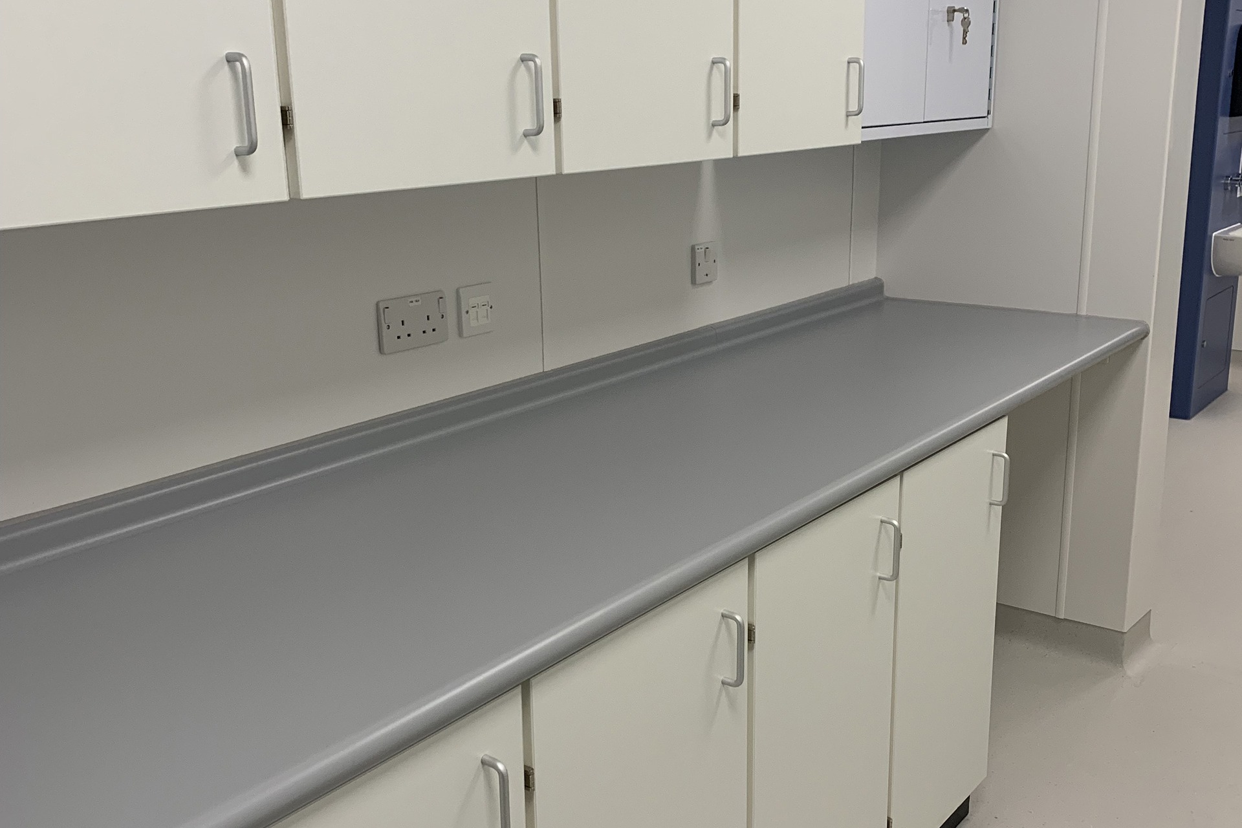About this project
We were selected by Cambridge Office Environments (COEL) to fulfil a healthcare furniture contract to the value of £87,000 for the brand new Northgate Medical Centre in Oxford city centre. The architects were MICA and the main contractor was BAM.
We manufactured furniture for consulting rooms, treatment rooms, reception, office and other ancillary rooms in this health centre, which now houses three city GP practices.
Furniture installed
We have provided furniture for multiple areas of Northgate House, including:
- 16 consulting rooms
- Reception
- Office
- 8 treatment rooms
- Counselling rooms
- Training room
- Recover room
- Minor procedure rooms
- Clean & dirty utilities
- Practice manager room
- IT room
- Breakout room
Healthcare furniture for Northgate House
The development at Northgate House is part of a £40m project to provide an interdisciplinary education and research space for the people and students of Oxford. Three GP practices have relocated to the new health centre, serving a patient population of around 20,000 people, including a significant student population, living in or close to Oxford city centre.
Features of the Northgate Health Centre include:
- Patient care in modern purpose-built premises led by clinical teams of GPs, practice nurses, health care assistants and community midwives.
- Provision of 27 consulting and treatment rooms, and a shared minor operations room and shared administrative rooms on the first floor.
- Patient services provided on one level in the basement (including a shared reception and waiting areas) accessible via two lifts and a wide staircase from the entrance on Market Street.
- A “Changing Places” facility for people with disabilities (including toilet, shower and changing room).
Furniture colours
Storage units in the clinical areas of the health centre have wood grain oak doors, with some worktops in oak. Units in other areas have blue doors with grey worktops.
Northgate House furniture – where to find out more
Are you specifying refurbishment or construction for a hospital or healthcare facility? We can help with our Healthline range of furniture, specifically designed for use in healthcare environments. We also offer HTM63 and HTM71 compliant furniture. In the past year, we have manufactured and installed large scale furniture projects at UCLH, Heatherwood Hospital and Glangwili Hospital.
Read other case studies about healthcare installations where our furniture is installed.
You can see our range of healthcare furniture here.
Or please get in touch with us to discuss a project. You can also call us on 01843 604896.
Images courtesy of: Jesus College, Oxford and MICA Architects.




















