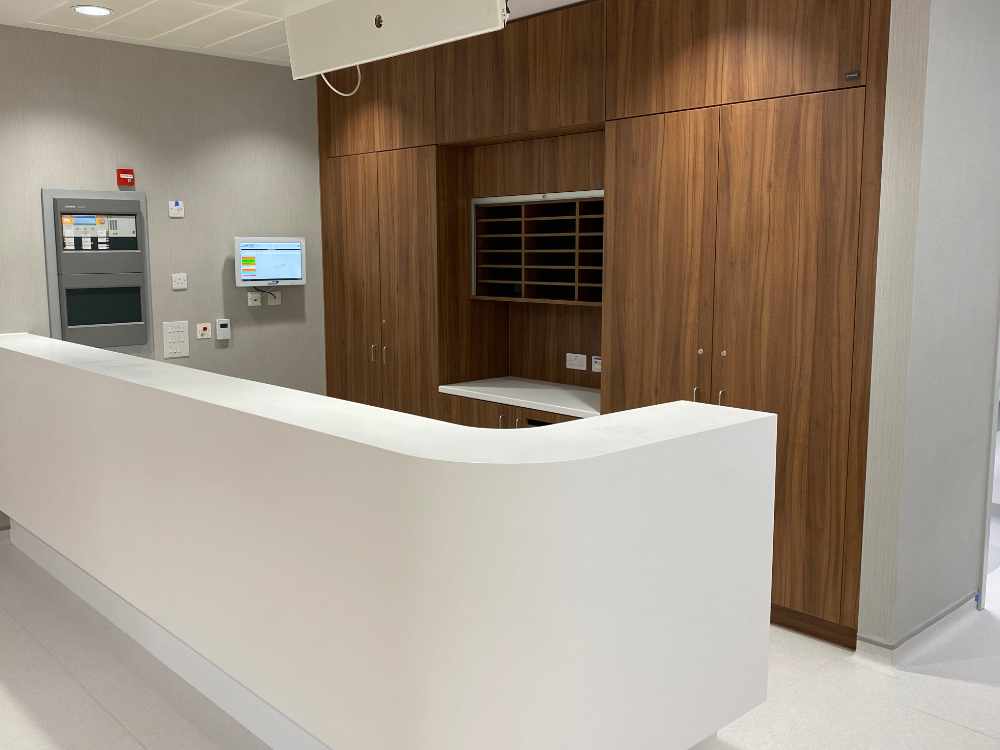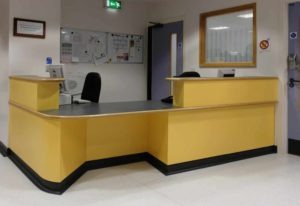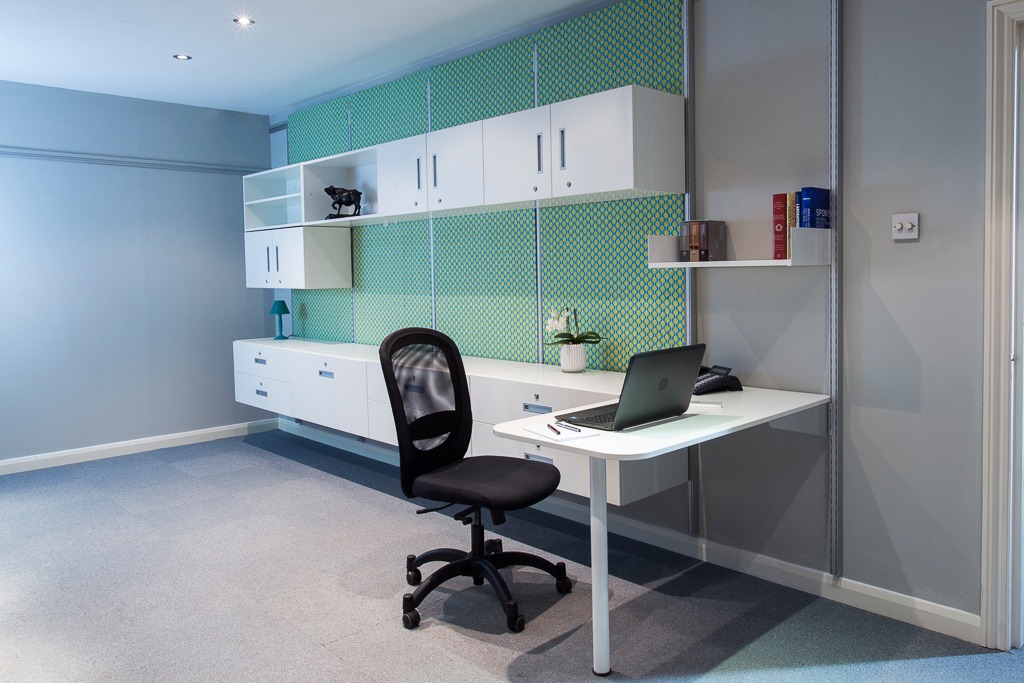Twenty-one-year-old Conor Boon is not your typical student. Instead of lecture halls and exams, he…

How to maintain a reception area for hygiene. It starts with design
When you’re designing a reception area for a hospital, healthcare facility or care home, there is a delicate balance to be struck between functionality, safety and comfort. You don’t want your reception area to look cold, clinical and uninviting, but you need to put in place strict infection control measures and high-quality furniture that won’t get damaged. It’s also important to think about how to maintain a reception area over time, how much cleaning will be necessary and whether it will need replacing. The reception area not only needs to look professional and assist admin staff, it also needs to help visitors feel safe, particularly nervous and vulnerable patients who will often be going through a range of emotions and possibly undergoing treatment.
Ensuring maximum hygiene
With the recent COVID-19 pandemic, infection control has never been more important in healthcare and hospital settings. There are several ways you can ensure maximum hygiene levels in your reception area, including having a clear traffic flow, with adequate signage to allow social distancing. Choose fixtures and fittings which are easy to clean, like stainless steel, to reduce the risk of any potential contamination and make sure there are enough waste bins which are regularly changed. It is important that worktop surfaces are easy to clean and made of durable materials such as solid grade laminate, Trespa, Corian or stainless steel.
Optimum organisation

A messy reception area with unfiled paperwork, coffee cups on the surfaces and overflowing bins would be terrible in a healthcare setting, so it is important that you install enough storage facilities. Make sure any storage cabinets, units or cupboards are made by a reputable British hospital furniture manufacturer who will ensure high standards. Ease of maintaining an organised and efficient reception should be considered at design stage by understanding how the space will be used and how often surfaces and furniture will need to be accessed, cleaned or used.
How to maintain a reception area to create a good first impression

It is also important to create a good first impression in your waiting room, whether it’s a dental office, hospital ward or care home. You want visitors to feel safe and confident and a high-quality hospital furniture system with new and clean facilities is essential. Make sure the reception area is well painted, in a light and neutral tone, with windows for natural light and thoughtful touches like paintings or accessible areas for wheelchair users. If you have a water fountain, vending machine or coffee machine, make sure it is stocked and regularly cleaned. Your architect can advise on a colour scheme so that the storage furniture complements the overall scheme, and many furniture manufacturers will offer a wide variety of finishes, which can range from plain white, to bright colours such as green, blue or red, patterned finishes or wood effect.
Positive wayfinding
Wayfinding is an essential principle in design, especially for high traffic areas such as a reception area. It is vital that there are clear signs relating all of the necessary information to clients, in a way that is easy to understand. If you have clients who speak multiple languages, have hearing issues or visual impairment, you will need to make the correct adjustments so that everyone knows where they need to be and what they need to do. This also means it’s important not to bombard visitors with countless signs and leaflets as this can be confusing and overwhelming. Make sure you use a range of visual cues to direct visitors to the correct area, and prioritise what written communication is used for maximum impact.
A stress-free environment
With phones ringing and new patients entering, waiting or leaving, it can be a stressful environment, so it’s a good idea to consider how to minimise this for patients. This could include calming neutral paint colours, access to hand sanitiser or plants to help improve air quality. It might be important to be able to change the layout of your hospital reception area, or to install screens for privacy. Choosing natural finishes, like cabinets or desks with a wooden effect, can bring a sense of calm.
High-quality reception furniture

There are many things to consider when you are ordering fitted hospital furniture or healthcare furniture. It’s vital that you understand what to look for in hospital furniture, including whether it meets current regulations. You also need to make sure furniture has infection control features, such as sloping tops to prevent dust from lying there, and smooth joints which prevent dirt from collecting there. Make sure you choose a furniture company that is a specialist furniture manufacturer for the healthcare industry.
Reception area furniture – where to find out more
At David Bailey Furniture Systems, we pride ourselves on being able to offer you high quality, bespoke reception desks and nursing stations, allowing you the freedom to be creative in your design. We offer a design and drawing service, allowing us to work with you to create a fully bespoke desk design, suitable for your needs. Of course we also have a wide range of HTM 63 and HTM 71 storage furniture to complete any healthcare project.
See our product range here or get in touch to discuss how we can help with your next project.








